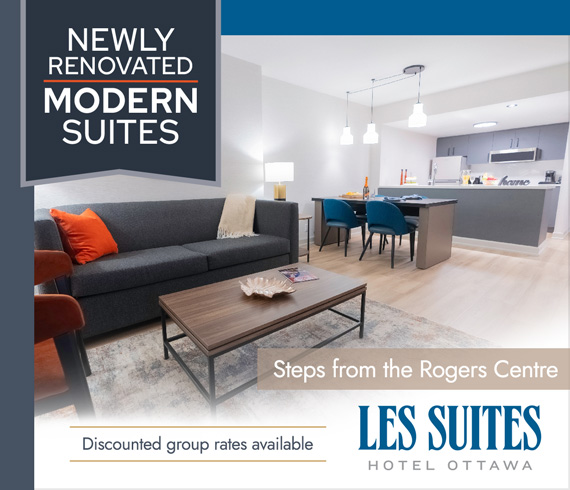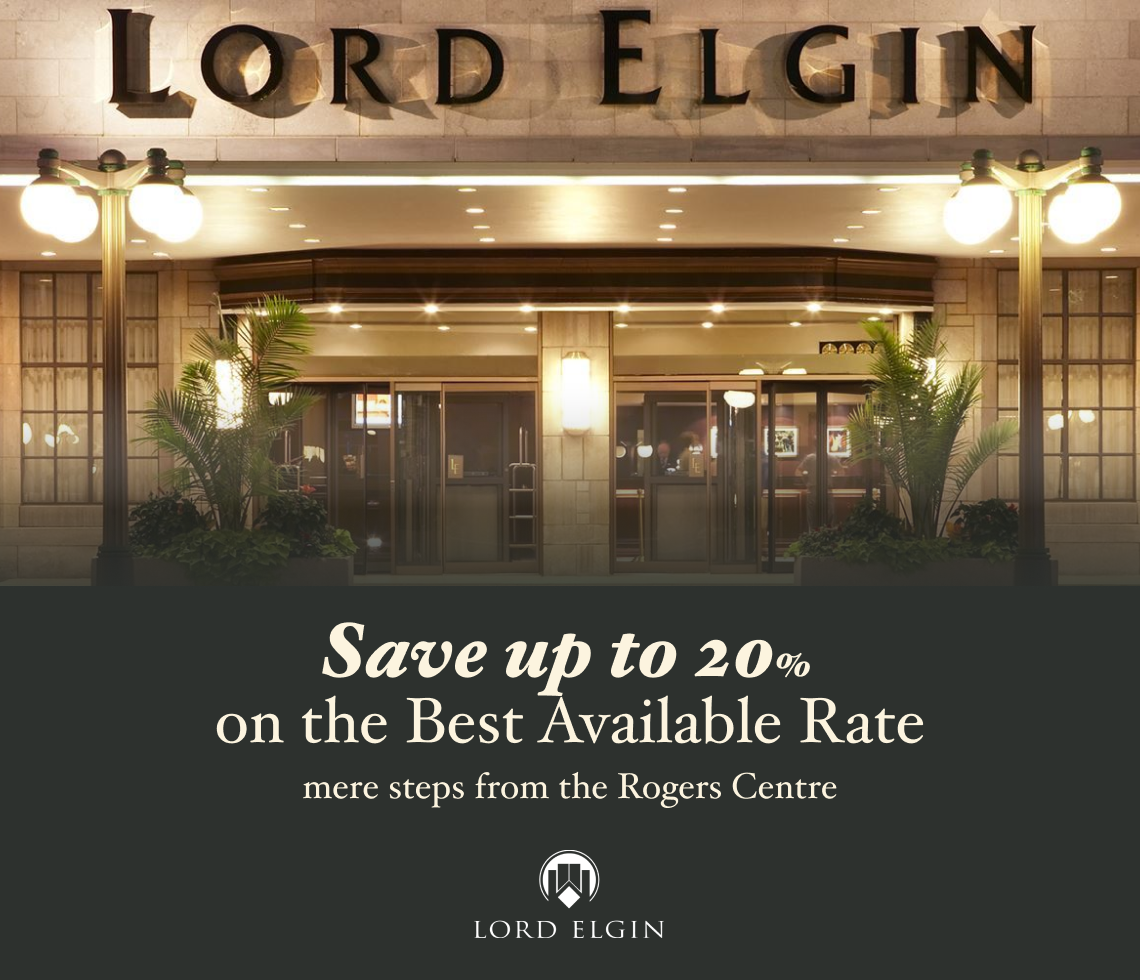Mapping Out Your Dream Event
The Rogers Centre Ottawa offers four levels of outstanding – and environmentally responsible – rental facilities for all events.
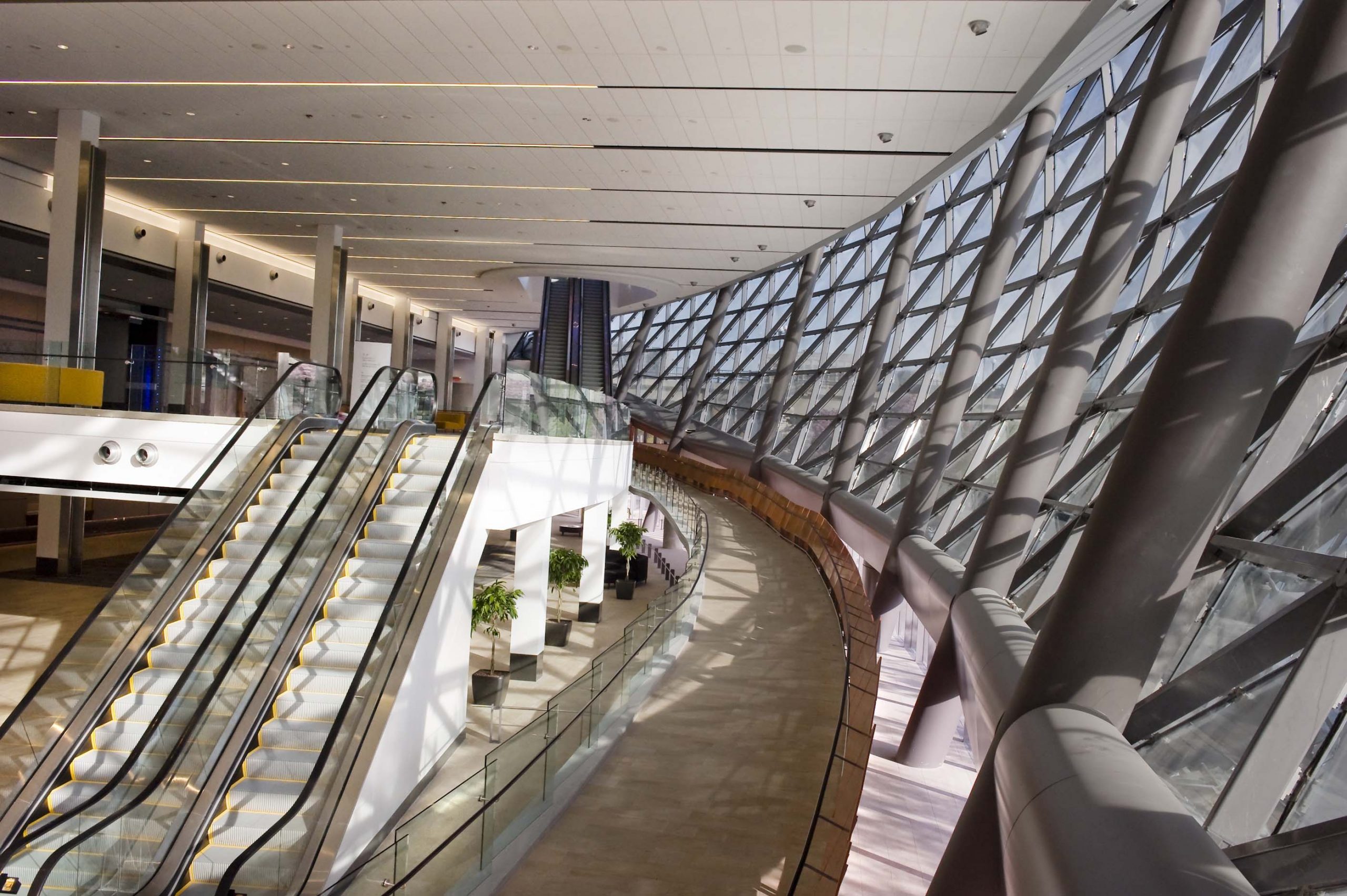
Level One
Level One features an open and inviting outdoor plaza and a lobby/hall with a picturesque view of the Rideau Canal and downtown Ottawa. The Wall of Three Rivers welcomes you as you enter this grand facility. Reclaimed wood source from local rivers comprises the Wall of Three Rivers. This towering installation is a tribute to Ottawa’s lumbering roots.
- Eight meeting rooms
- Executive boardroom
- Coat room
- Kitchen studio: Learn, explore, play, create, eat and indulge with demonstration events and private group functions
- Administration
- Direct indoor access to parking lots
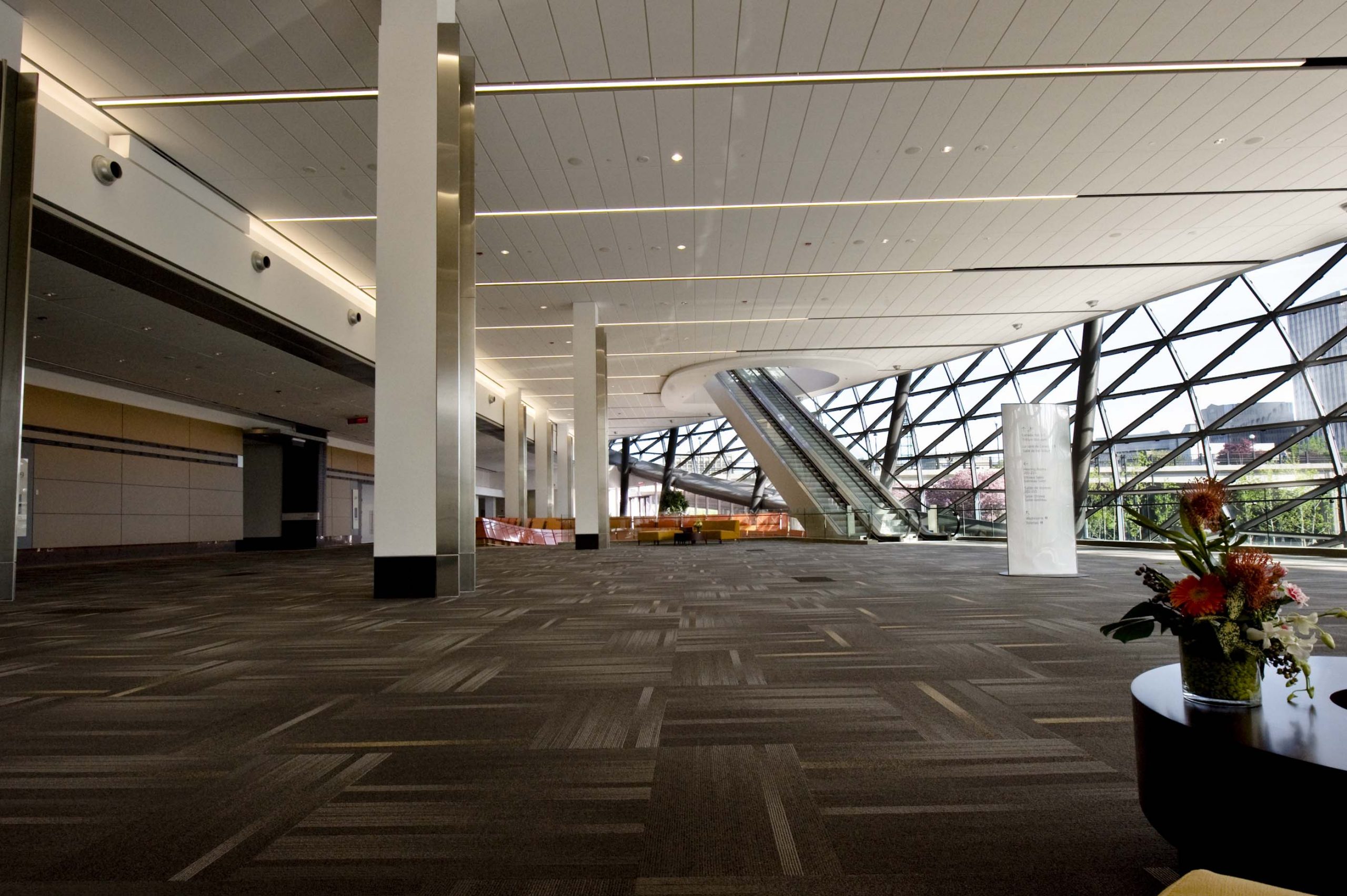
Level Two
With astonishing floor-to-ceiling windows, Level Two affords even more panoramic views of the Rideau Canal. Fifteen highly-configurable meetings rooms featuring the latest technology.
- Pre-function area of over 19,806 sq. ft. / 1,840 sq. m.
- Dedicated show office
- Coat room
- Walkways to the Westin Ottawa hotel and the Rideau Centre’s 180 retail shops and services
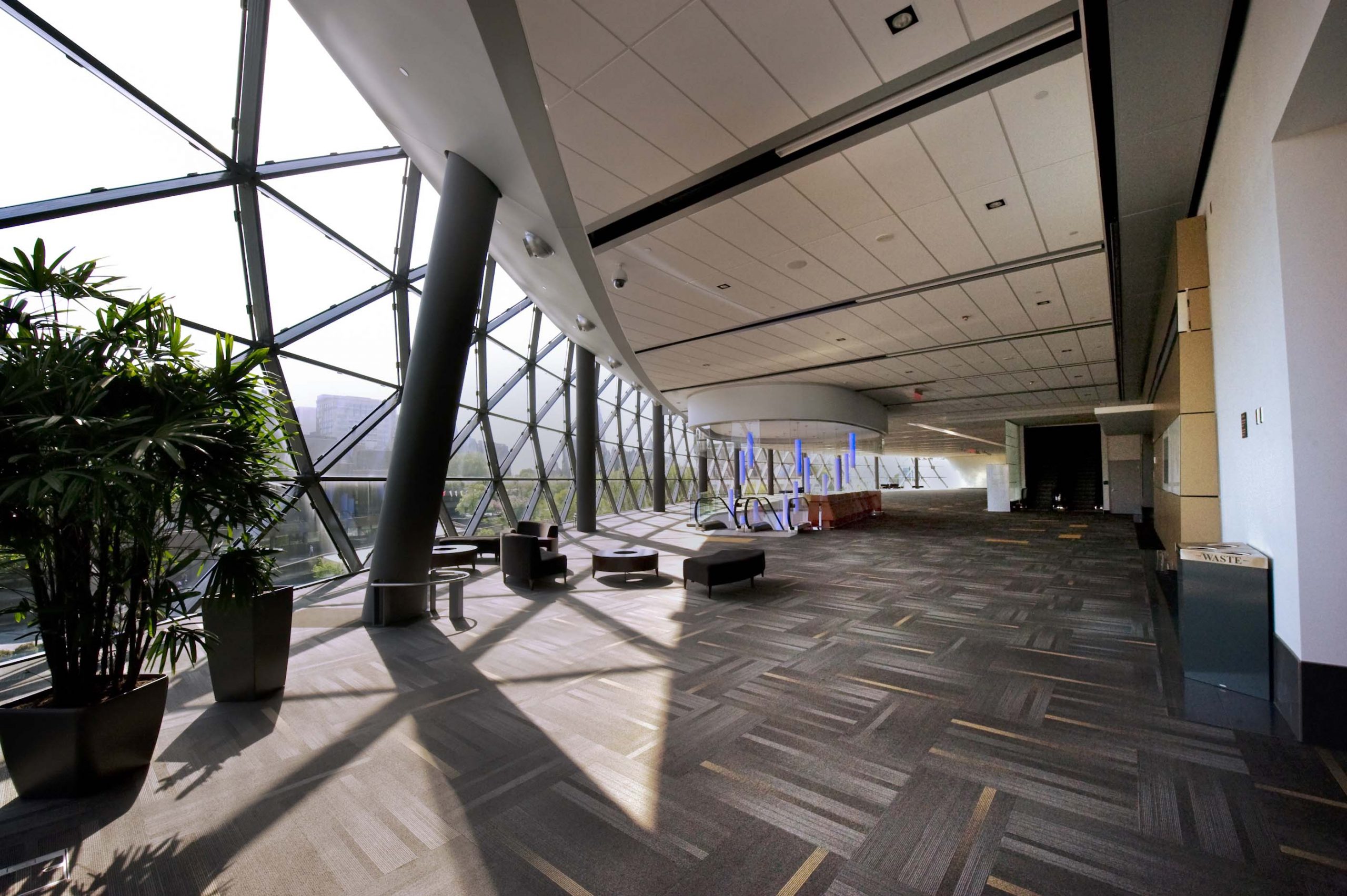
Level Three
Level Three is the Rogers Centre Ottawa’s most spacious area, combining the city’s largest events room with generous pre-function spaces for hosting large conventions, conferences, meetings, trade and consumer shows, and performances.
- Multipurpose halls that create a combined 55,741 sq. ft. / 5,178 sq. m. of column-free space
- Space for up to 4,320 delegates theatre-style, banquets of 2,400, and up to 400 10’ x 10’ (3m x 3m) booth displays
- 22,032 sq. ft. / 2,046 sq. m. of highly flexible pre-function space
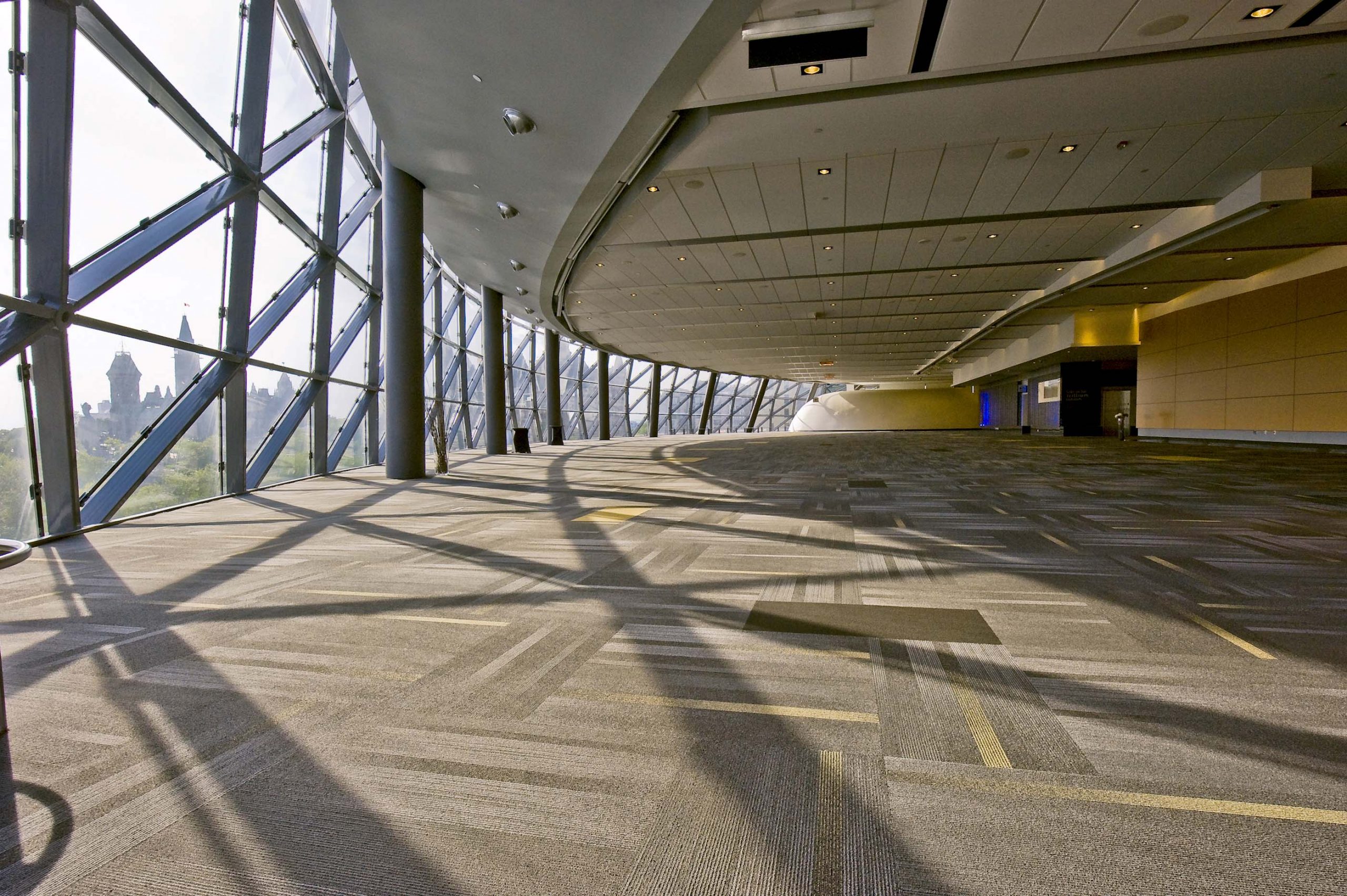
Level Four
Level Four boasts an elegant 19,032 sq. ft. / 1,768 sq. m. space featuring floor-to-ceiling windows that offer a 200-degree view of downtown Ottawa landmarks, including the iconic Parliament Hill.
- A highly configurable 19,032 sq. ft. / 1,768 sq. m. space
- Ideal for galas, meetings, conferences and reception space for up to 800 delegates in a cocktail-style reception


